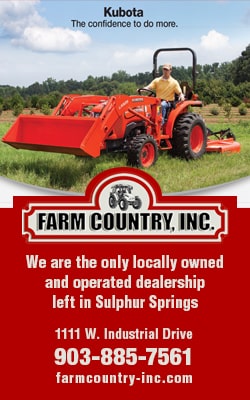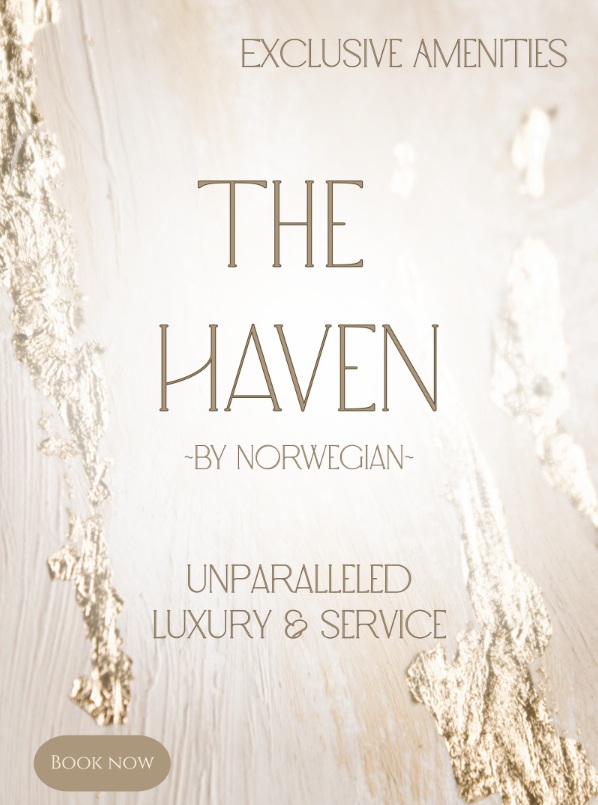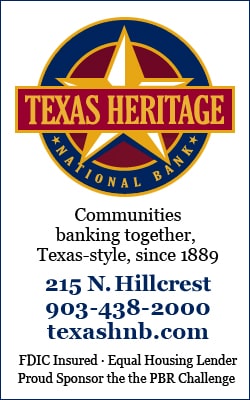The City of Sulphur springs turned the page Monday on a new chapter in downtown development, with the start of planning for Downtown West, which Ian Lockwood of Toole Design Group calls “the next step in the evolution of downtown.” Downtown West is the area loosely bounded by Mulberry, Rogers/Magnolia and Van Sickle streets and the Kansas City Southern railroad tracks.

Lockwood and his team of urban design professionals crafted, based on community input, the design for downtown, specifically Celebration Plaza. The Toole Design Group team returned to Sulphur Springs Monday to kickoff the Downtown West design process with a presentation, then, sharing of ideas from a room filled almost to capacity with community members eager hear and share their concerns and visions for the space.
The idea is create a new compelling project that fits the communities wants and needs, while tying into Celebration Plaza and the improvements on Connally and Main Street, that offers additional housing and attractions to bring community residents and visitors to the area for a break, activities or a quiet stroll by the water.
Taken into consideration when planning the renovation of the downtown square were views, far and near, keeping it in sight. The team will take into consideration the bones of the area, the block size and structure; street designs such as on-street parking, lighting and sidewalks, bridge designs; lot dimensions; and of the space available for redesign.
Lockwood presented a couple of sketch of a few possible ideas, but noted that the official plan will be developed using ideas pitched by the community the July 19 meeting as well as during two charrettes, hosted throughout the day by appointment Tuesday and Wednesday, with two times designated for open comments. That is a two hour block set aside July 20 and 21 that is open for anyone to drop by and talk with the design team, to relay ideas about what they’d like or not like to see, and what community members feel are important to see in the area to be renovated in the future.


Anyone can stop by the new HW Grays Building between 4 p.m. and 6 p.m. Tuesday, July 20, or 10 a.m. to 12 noon Wednesday, July 21, 2021, for the “open studio,” to discuss ideas and needs for the Downtown West project. The team will then come up with based on top ideas relayed during the three days a possible design for Downtown West. That preliminary data will be part of a final planning presentation from Toole Design Group from 5:30 to 7 p.m. Thursday, July 22, at the Grays Building in Pacific Park.
Some of the potential opportunities include housing options, such as town houses with little or no yard to tend, passive open spaces designed for all ages and abilities, water experiences such as a stream, canal, lake and accessibility for utilizing natural structures such as Town Branch.
The area could incorporate open spaces such using park and water features to define the area, include active and passive spaces, regular and routine activities, event potential and flexibility of space.
Alignment, widgth, edge designs, water access, bridge and viewing opportunities, seating, paths and lighting and town history are aspects of the Town Branch to consider. One thing proposed is a lake close to downtown. Things to work out for that would be the shape of it, embankment design, public access, a boardwalk, incorporating it as a key factor in development of Downtown West, views, plants and fluctuating water levels due to the natural flow of drainage in the area and potential drought./

Art and themes could be educational, interpretive, comfortable and enjoyable and be reflected in buildings, landscape, bridges and spaces but each be unique.
Shade from the heat, possible edible landscape such as a community garden, materials and best use of native plants should be considered when developing the landscape.
After Lockwood’s presentation Monday evening, those present were asked to work with others at their table using markers, a poster board and map provided to respond to two prompts:
- List key values that should shape the area.
- What is missing that you would like to see created?
After about 25-30 minutes of table discussions, some including Toole Design team members, Lockwood then asked one spokesperson for each of the 12 tables to share what they came up with.
The community did not disappoint, each with several similar priorities but varied ideas of how to achieve them.


The first table reported that while downtown has various weekend events, it’s missing permanent fun activities, something exciting for all, play areas with safe spaces for kids and water features other than the spray fountain on the square shaded and varied seating options, maybe porch swings, food trucks, patios with fun environments in any structures in the area, a hotel or other lodging where people who come to Sulphur Springs can stay in or near downtown instead of having to drive from the interstate, maybe a carousel, train rides or something similar that kids can jump on and ride for fun.
Another table noted Downtown West should remain a quiet area, neat area where people can stop and hear the water running through it as they walk it sit reflecting. Also suggested was the incorporation of elements from the city’s history, maybe finding ways to reflect that and play it up on structures, something to remind people of the horses that people rode to town and the dairy industry. The suggested using the area behind city hall to park food trucks, where people could get a snack or meal, then walk the area to the bottom of the “canal.”
Table three also expressed a desire for Downtown West to be family friendly, with a walkable and bike trail, something to draw retail traffic downtown to it. If a bridge were installed across Main Street, it’s need to be pedestrian friendly, with a safe walkway over it. Suggested was concrete platform near the Brewery where bands could play, a splash pad for people to enjoy since the city no longer has a public pool. The area, the community members said, should be Wi-Fi accessible, had a drought plan to address potential times of drought which would impact water levels of any water attractions or bodies, including perhaps a lake behind the police station, and additional parking.
Group four asked for benches and kid attractions, art pieces, a walking path and casual seating along a walking path and perhaps a waterfall. They also suggested housing that is more like cottages than condo, to better reflect small town life with a quiet, quaint community feel. Food options different from those currently available at downtown restaurants without ruining the ambiance of the space, which they’d like to include some type of “funky draw” like the glass toilets on the square but different, as well as a reflection area where one can go to sit and calm the mind or perhaps even a prayer garden. Table four would like to see an amphitheater by a lake.


Table five suggested multifamily structures, quiet tranquil patios and something for younger people who are living downtown to do on a regular basis, and retail for the housed population, underground utilities so they don’t obstruct the planned landscape. A dog park was suggested as so many have pets these days. They’d like to see more parking incorporated, electric charging stations for cars that seems to be the direction things are going. The members of that table noted the need in any street for roads wide enough to accommodate public safety vehicles, such as fire trucks and ambulances. A large permanent water source like a river walk for people to enjoy visiting as well as options for things such as boat rides were also suggested. The group recommended marketing to make it clear where the money is coming from: that it is a city project, not a county-funded project. They liked the idea of edible landscape such as a community garden and would like to see some type of public transportation, maybe even bike or scooter rentals to help those enjoying the area to get from point A to point B.
Table six also would like to see a livable, walkable neighborhood with attractions for family interactions, while incorporating the town’s history, such as the natural springs behind the police department. Those community members suggested a change in topography.
One resident asked for an urban grocery incorporated into the design to serve those living in the area, so they wouldn’t have to drive south for food and basic home supplies.
Community members at another table suggested adjusting lighting so that there’s plenty of lighting to make Downtown West a safe space where people want to be, to drawn them to the area after dark as well as during the day, but that isn’t so bright you can see the lights from space or the interstate. The area, they noted, should interconnect with downtown, which should be visible, but have it’s own feel while complementing the feel established downtown. A drought and storm water reduction plan should be devised to best maximize without exhausting the water supply to the area. A board walk wouldn’t be too appealing without water. They group would also like to see historic ties to the area, perhaps kiosks with information.
Another table focused on water features that would appeal to the masses, as well as visible, accessible gathering spaces, while incorporating history and being a calming destination. Parking and a biking/walking trail also were important to that group of individuals. They took would like there to be a place for visitors to stay a few nights while enjoying the culture of the beautiful downtown area
Table 10 said while many of the previously mentioned visions were discussed, having shade trees and focusing on the architecture of the area were important to them. They’d like each area to be a photo destination, from walks to bridges. They too would like it to tie into the downtown while having it’s own unique features as well. They suggested perhaps an entrance on Main Street welcoming people to the area, making it seem more like a destination. Suggested was a white canvas cover in the shape of boat sails to provide additional shade. being sure to include the people and animals that are part of Sulphur Springs’ history too was suggested.


Table 11 suggested after addressing parking, making the area more of a promenade than a city street, putting parking elsewhere. It should be water accessible, perhaps with fountains. With all that walking, however, people should have the ability to rehydrate nearby, maybe with food trucks, kiosks or small stands where people can grab a lemonade and corndog for the kids. Dark Sky lighting which illuminates down, not up similar to the solar lighting at Coleman Park that is motion activated. They’d like to see more homes and a hotel or overnight lodging space as well.
Another individual said she’d like to see Downtown West connect to downtown, yet be so visible inviting that people won’t want to get in their cars to leave, but to stroll the area and enjoy it. It shouldn’t feel separate from downtown, she said.
One group suggested providing for everyday needs downtown, so that individuals who live downtown won’t have to drive to the store. Pocket parks and structures with open seating looking out over the area were recommended. Capturing the historic past, the sulfur springs that earned the city its name and the values of the forefathers too should be incorporated into other design, the community members recommended. Outdoor structures and murals were also noted.
Another community member suggested a windmill feature to draw more water to an area that’d be more intimate, quieter than downtown.
Finally, dog parks, unusual structures, restaurant patios that blend into the design, water features such as paddle boats or kayaking, were among the suggestions offered by the community members present at Monday’s Downtown West planning meeting.






