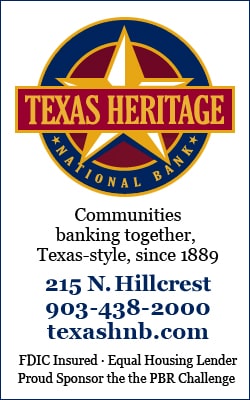A request from Tate Price to replat a Woodside Lane lot for future development of the property into 7 duplex lots were approved first by the Planning & Zoning Commission Monday evening and recommended to the Zoning Board of Adjustments, where it also received approval Tuesday evening.
Exceptions are needed for lot dimension for new duplexes as well as a reduced setback on a new proposed roadway for the 1.93-acre plat, just east of 1680 Woodside Lane and directly west of Woodbridge Square. Price proposed a new street instead of a private drive to run through the middle of the designed duplex area, a requirement for the subdivision of the property. Price proposes calling the new street Beachwood Court. In fact, the exceptions would not be required if the project were simply constructed on the lot in its current state. However, the subdivision would require the road and setback exceptions.
The property is currently zones multifamily, but the proposed plan calls for development of the property into seven duplexes, without would be two-famiy rather than apartment units.

As proposed, Beachwood Court would be 32 feet wide with laydown curb and standard 50 feet of right-of-way running through the property. A new public water and sewer main, six-inches each, will be dedicated to serve the development within the road right-of-way. Surface drainage will run behind the lots within the easement area and along the street to a detention pond to accommodate run-off. City staff in reviewing the request asked that an additional right of way to extend to the north property line, allowing for future connectivity.
While the lot dimension satisfy the minimum zoning requirements for two-family development, with 80-foot deep lots, the underlying multifamily zoning requires 100 foot deep lots. Price proposed 88-foot deep lots, which are more consistent with the existing structures there. The existing duplexes west of the proposed site range from 80 feet to 132 feet deep and are zoned multifamily, Sulphur Springs Community Development Director Tory Niewiadomski explained.
Price asked to be allowed to have a 25-foot front yard set back from street curb, the same as the rest of the Woodbridge Crossing properties, for neighborhood consistency. A new street would create a corner lot, at the existing duplex at 1680 Woodside, which does not conform to current city requirements. Typically, both street exposures on corner lots are considered front yards and have 25-foot yard setbacks. However, exceptions for reduced setbacks on plats for secondary front yards may be made by the planning commission.
The engineered plans were reviewed and deemed satisfactory by the city engineer. A community facilities contract will be required for sewer, water and street improvements.
The city sent out 21 notices to property owners within 200 feet of the proposed duplex development and received three replies. One nearby property owner was undecided indicated a desire for what’s best for the neighborhood and property values. Two neighboring property owners were opposed to the variance and cited the fact that the variance does not support approval. One of the opposing responders even referenced concern that the state law and additional questions about hardship.
One Woodside Lane resident, in a written response letter, noted that the setback as requested does not meet three of the four conditions necessary for a hardship approval for a variance request. The respondent indicated there is no apparent special condition inherent in the property requiring the variance, no unique condition and a hardship would not prevent reasonable use of the land. The condition is self-imposed or self-created, the response letter noted, which letter writer noted does not meet the exception requirement.
City staff did recommended approving the plat request and proposed variances, with the city manger authorized to execute the community facilities contract and drainage to be privately maintained by the property owners that abut the drainage easement areas. The Planning and Zoning Commission approved Price’s request Monday evening, forwarding it to the ZBA, where it gained approval of the board.








