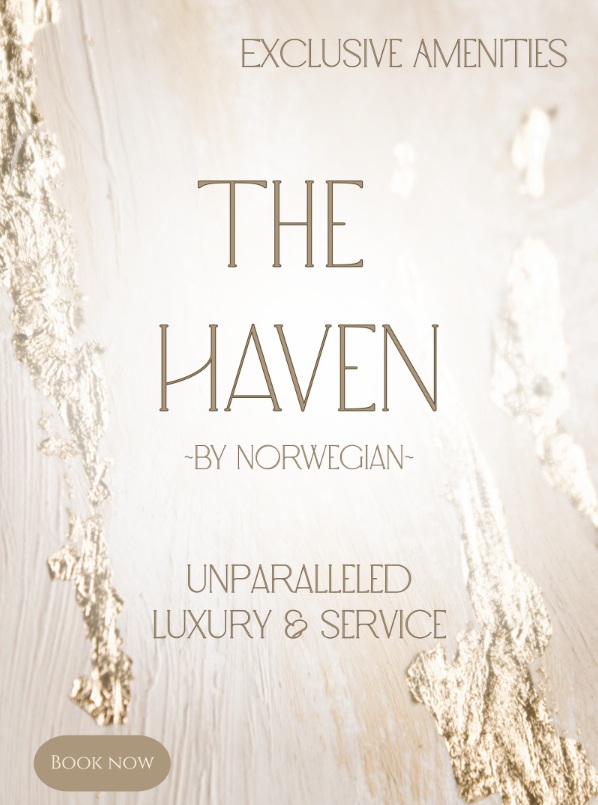After several consults with Adam Panter of Rees Architecture Planning and Interior Design, a design plan for the new senior citizens activity center has finally been drafted.

Senior Citizens Center Director Karon Weatherman Tuesday afternoon released some of the drawings for the center to give community members a glimpse at the planned facility. The draft is for 8,331 square feet to better accommodate the myriad of activities hosted by the Senior Citizens Center.
“I’m excited this is finally coming to fruition. It’s going to be so pretty. There’s going to be lots of windows and a skylight,” said Weatherman.
The only windows in the current facility on Martin Luther King Drive are in the front doors. The facility is also maxed, hard pressed to find places to store everything, much less host more than one activity at the center at the same time. And, any large event has to be moved to another facility.
Initially, the plan was for the facility to be 10,000 square feet, but due to reduced available funding, the plan has been scaled back. Some of the funding earmarked for the project had to be used to abate asbestos from an old nursing home on the property that had to be torn down. Also, the city purchased a section of property behind the intended site from the adjoining property owner, according to Weatherman. so the new building could be moved a bit to better position it to reduce potential for flooding, an issue for the former nursing home that sat on the property. The site had to be raise a little as well to prevent flooding.

A fund established to raise funds for interior furnishings for the new facility currently has $107,610.71. Now, a Building Committee is being formed to fund raise, with the goal of raising an additional $350,000-$400,000 to expand the current design to provide a larger meeting space and potentially expand the Meal A Day area. If funding allowed, an addition could be added during the main construction or at a later time.
So what will the new facility include? The central portion of the building will be meeting areas. Weatherman has asked that this be similar in construction to the Civic Center Exhibit Hall, in that it can be split up into three smaller halls to allow more than one activity to be held at the same time at center or it can be opened up as one big meeting hall for larger gatherings. Even at full capacity, however, the meeting area will only house about 160 people, Weatherman noted.
Events such as the annual dinner for residents age 90 and older and the Senior Olympics generally have a larger attendance and would likely still have to be moved to another venue, according to Weatherman.
Thus, the push of a Building Committee to raise additional funds to expand the facility.
Weatherman said it is her understanding that an area designated for additional parking at one end of the property as well as the grassy area between the building and parking lot could be used to expand the meeting hall and potentially the Meal A Day area.

The Meal A Day program will be enclosed on one side of the building with a drive up to an awning with three parking spaces in front of a door where volunteer drivers could load coolers of prepared food to be distributed to program recipients. The Meal A Day would be self-contained with its own storage, freezers, and restroom, but closed to the rest of the facility.
The new center is to include a craft room, media room, arts and crafts area with its own sink, library and a kitchenette area with a microwave, refrigerator and sink that could be utilized by clubs who use the facility in the evenings for meetings. There would be one centrally located restroom area in the building, Weatherman reported.There’s also an area in the back where water will flow to prevent flooding at the site as well as on neighboring properties. There will even be an outdoor area where visitors can sit and enjoy the outdoors, Weatherman noted.






